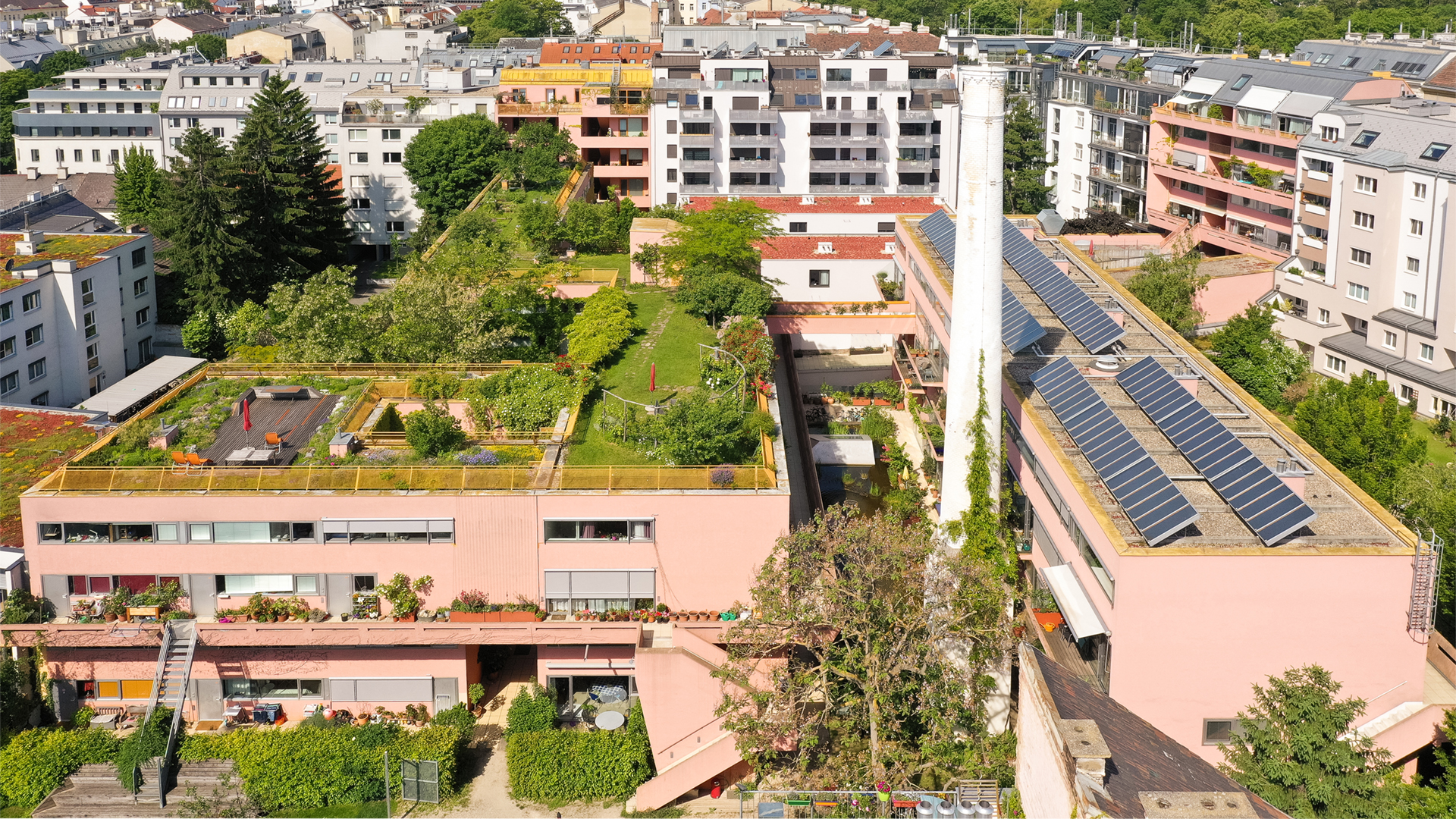Every September, Vienna opens its doors to the curious. During the Open House Wien festival, visitors can explore extraordinary buildings that are normally off-limits. On September 15-16, 2018 more than a hundred sites welcomed guests: from sleek office towers and renovated palaces to pioneering co-housing projects.
The Department of Urban Planning at the Budapest University of Technology and Economics has been organizing study tours for this event for years. Led by Imre Varga, a keen group set out once again, this time to visit one of Vienna’s most fascinating experiments in urban living: the Sargfabrik. On site, Gerda Ehs guided us through the story of a place that is as unique as it is inspiring.
From Coffins to Community Life
The name Sargfabrik literally means “coffin factory,” and for good reason: the site once housed one of the largest coffin manufacturers of the Austro-Hungarian Empire. The Maschner & Sons company operated here from the late 19th century until 1970 and, for example, produced coffins for Franz Liszt and Empress Elisabeth (“Sisi”).
The turning point came in 1987, when about thirty people founded the Association for Harmonious Living (Verein für Integrative Lebensgestaltung). They were dissatisfied with Vienna’s housing market, which focused on expensive, nuclear-family apartments. Their vision was radical for the time: not just a housing block, but a complete lifestyle hub.
In 1989 they purchased the abandoned factory for 13 million schillings, and the design process began. Early concepts were rejected, but by 1994 the final plans were approved. By summer 1996, the Sargfabrik was open, a cost equivalent to €13.6 million today. Seventy-three apartments became home to 155 residents. Its success was immediate, prompting a second phase: Miss Sargfabrik (1999–2000), adding 39 more units for €5.4 million. Both phases won major architecture awards, including recognition from the Berlin Academy of Arts.
Inside the Sargfabrik
Today, the former factory is a modern urban oasis. On a 4,700 m² site, It has a floor area of 2,700 m² and a usable floor space of 7,900 m². It hosts 112 units for around 200 residents. Apartments range from 30 to 130 m², with some boasting 4.5-meter ceilings, creating a loft-like feel. The building is fully barrier-free, with three elevators, and only the old chimney hints at its industrial past.
Interestingly, the complex is officially classified as a dormitory, because bathrooms have ceilings of just 2.23 m—below the minimum for residential housing under Viennese building codes. This clever workaround hasn’t dampened its popularity: the waiting list is long, and living here is considered a privilege and a lifestyle choice.
Green thinking is everywhere: solar panels heat water, and the roof hosts a charming garden, while the courtyard features a small pond—an oasis within the city.
A Mini-City Full of Life
The Sargfabrik is more than a housing project; it’s a vibrant cultural and social hub. Out of 7,900 m² of usable floor space, 2,000 m² is devoted to community areas, including:
- A 300-seat cultural hall: concerts, theater, world music, kids’ shows, lectures—30–40 events each month.
- Pool and wellness area: Finnish sauna, Roman tepidarium, jacuzzi, Kneipp baths—open 24/7 to club members.
- Kindergarten: three groups, about 60 children.
- Restaurant and café: open weekdays until late; every Thursday, a small market pops up in front of the building.
- Conference and multipurpose rooms, also available for rent for external events.
The association not only designed and built the complex but also operates and maintains it. The residents, who are tenants only, have rights and obligations set out in their contracts. In addition to paying the common charges and the housing loan, they also make individual contributions. If they move out, the unit returns to the association, which then reassigns it. Six apartments can be rented on fixed-term contracts, providing temporary support for those in need to help them move forward. The residents elect the association’s governing board from among themselves every two years, while about twenty employees assist the volunteers in their work. Each area has its own designated coordinator.
Why is Sargfabrik So Special?
- Because it shows how an abandoned industrial site can become a sustainable, human-centered urban oasis.
- Because it’s not just housing, but a cultural and social experience.
- Because it’s self-governed and community-driven, offering a real alternative to conventional housing.
No wonder the Sargfabrik is celebrated internationally as a model for co-housing and urban regeneration. If you ever find yourself in Vienna, take a look—especially during Open House Wien, when you can peek inside this truly unique place.
🔗 More info: sargfabrik.at | openhouse-wien.at















